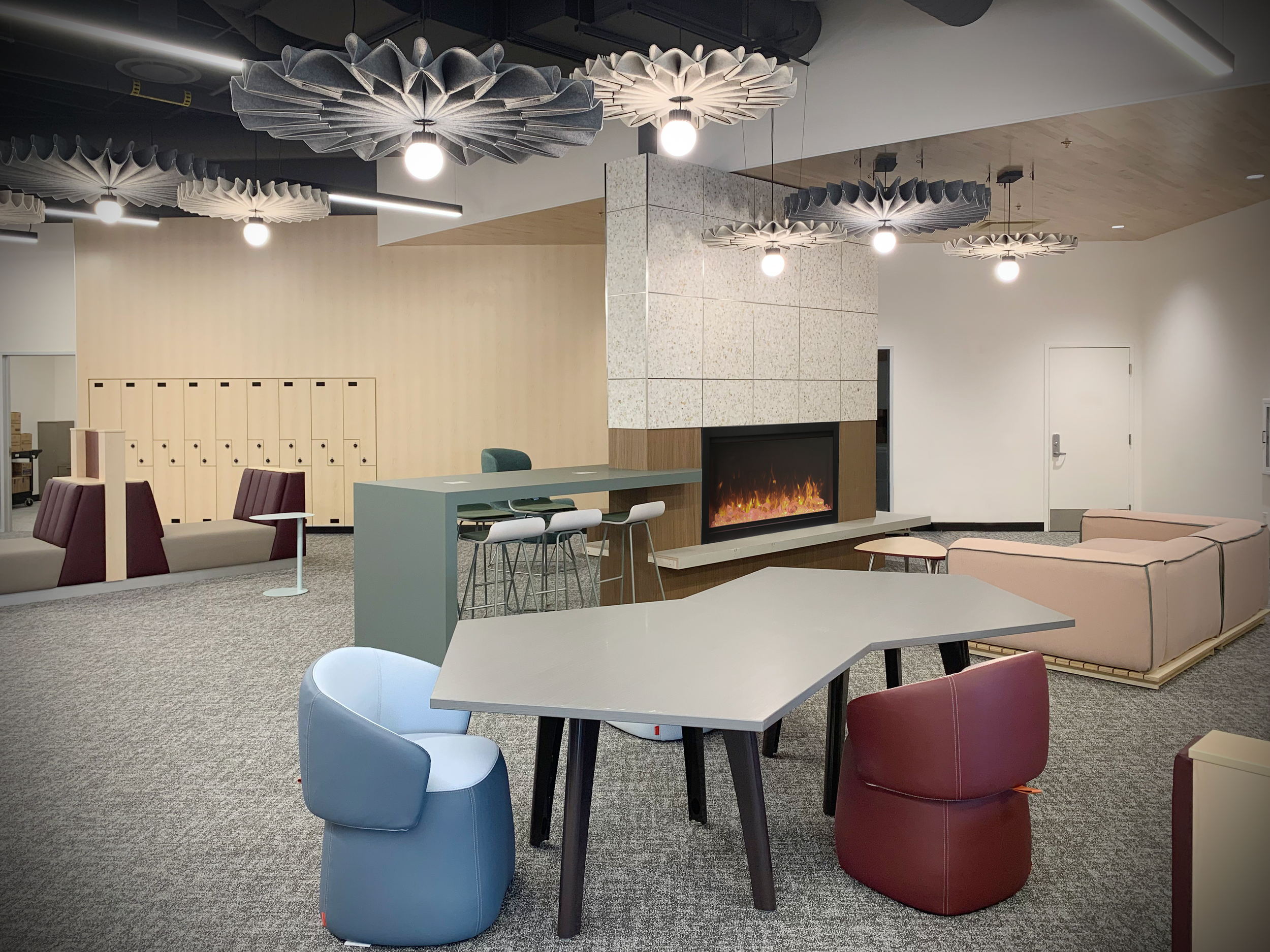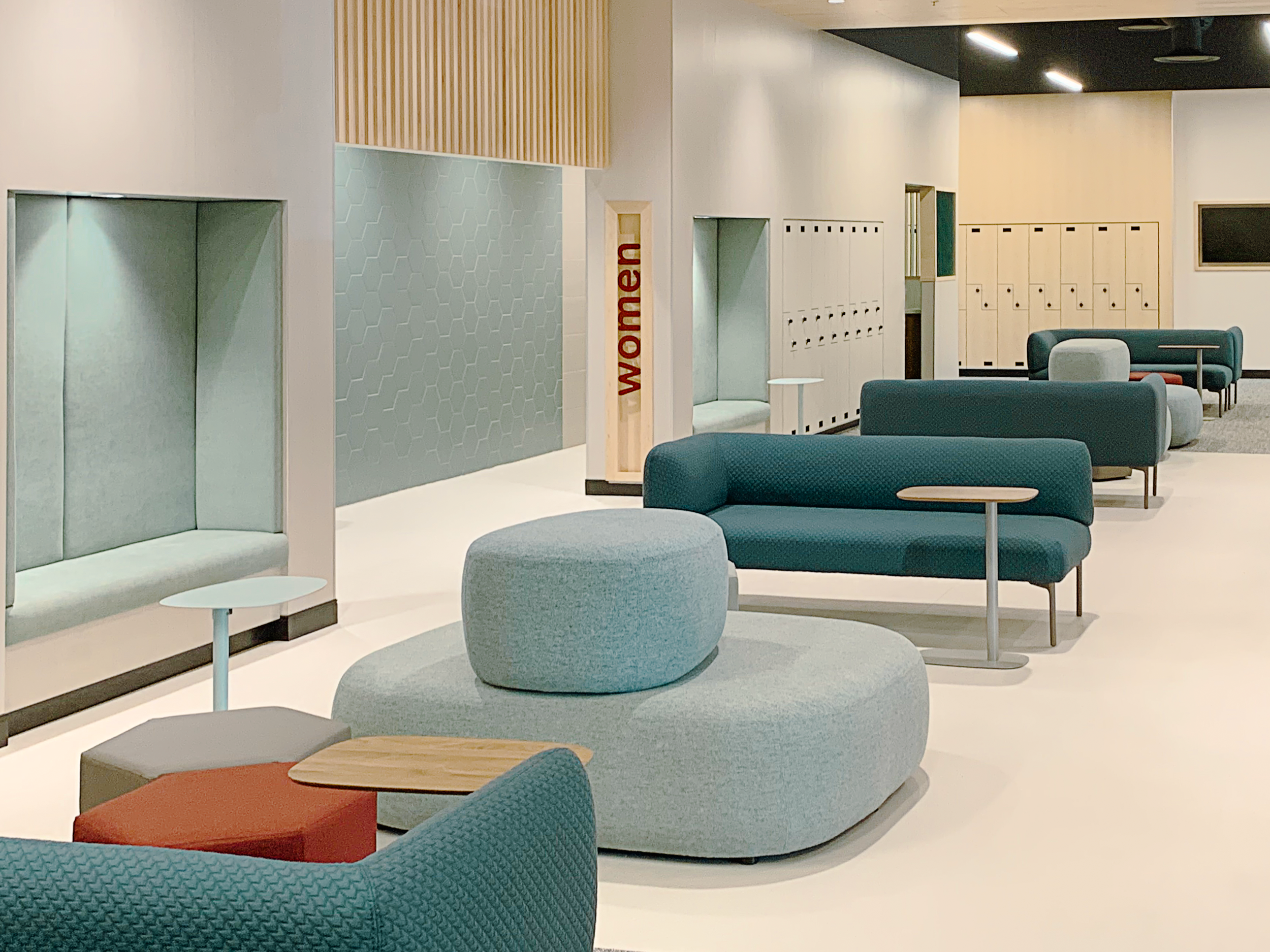Physical and Occupational Therapy School - Western University of Health Sciences


Varitone Architecture partnered with Western University of Health Sciences, College of Health Sciences (CHS) to create a new home for their Physical and Occupational programs in Lebanon, Oregon. A long-vacant 45,500 square foot warehouse is radically transformed into a unique educational space and community clinic.
The design team worked closely with the CHS faculty and staff to reach an in-depth understanding of the curriculum, student body, and the community CHS serves. This approach translates into a thoughtful environment that supports pedagogy, technology, research, and therapy practices. Spaces include:
Maker Space – a collaborative space designed for the development of new ideas and the creation of devices and equipment for use in education and clinical practice.
Occupational Performance Lab – a dual purpose classroom to practice handling skills and a swing to learn sensory integrative strategies.
The Home Lab– with a fully functioning bathroom, kitchen, living, laundry, and gardening area this space allows students to get experience in helping people of all ages live safely and independently in their home.
Student support areas – conference rooms, study pods, and lounges throughout support group and independent study for faculty and students.
Community Clinic: open to the public the 6-room CHS clinic and fully equipped physical therapy gym gives students, under faculty supervision, the chance to practice physical and occupational therapies.
The result is a learning environment centered on overall well-being and potential of the student population and engagement with the local community.
